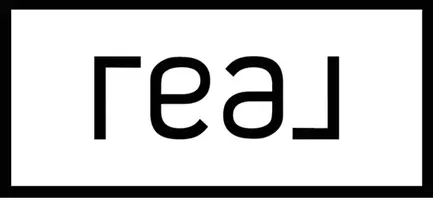
270 Lacey Oak Castroville, TX 78009
4 Beds
4 Baths
2,862 SqFt
UPDATED:
Key Details
Property Type Single Family Home
Sub Type Single Residential
Listing Status Active
Purchase Type For Sale
Square Footage 2,862 sqft
Price per Sqft $200
Subdivision Alsatian Oaks
MLS Listing ID 1908186
Style One Story
Bedrooms 4
Full Baths 3
Half Baths 1
Construction Status New
HOA Fees $550/ann
HOA Y/N Yes
Year Built 2025
Annual Tax Amount $2
Tax Year 2025
Lot Size 0.260 Acres
Property Sub-Type Single Residential
Property Description
Location
State TX
County Medina
Area 0101
Rooms
Master Bathroom Main Level 10X8 Tub/Shower Separate
Master Bedroom Main Level 16X13 DownStairs
Bedroom 2 Main Level 10X12
Bedroom 3 Main Level 10X12
Bedroom 4 Main Level 11X10
Dining Room Main Level 15X10
Kitchen Main Level 12X15
Family Room Main Level 16X26
Study/Office Room Main Level 10X15
Interior
Heating Central
Cooling One Central
Flooring Carpeting, Ceramic Tile, Wood
Inclusions Ceiling Fans, Cook Top, Built-In Oven, Self-Cleaning Oven, Microwave Oven, Disposal, Dishwasher, Vent Fan, Electric Water Heater, Carbon Monoxide Detector
Heat Source Electric
Exterior
Exterior Feature Covered Patio, Sprinkler System
Parking Features Two Car Garage, Attached
Pool None
Amenities Available Pool, Jogging Trails, Bike Trails, Other - See Remarks
Roof Type Composition
Private Pool N
Building
Lot Description Level
Faces East
Foundation Slab
Sewer Sewer System, City
Water Water System, City
Construction Status New
Schools
Elementary Schools Castroville Elementary
Middle Schools Medina Valley
High Schools Medina Valley
School District Medina Valley I.S.D.
Others
Miscellaneous Virtual Tour
Acceptable Financing Conventional, FHA, VA, Cash
Listing Terms Conventional, FHA, VA, Cash
Virtual Tour https://my.matterport.com/show/?m=E6eCezAf3vq&mls=1







